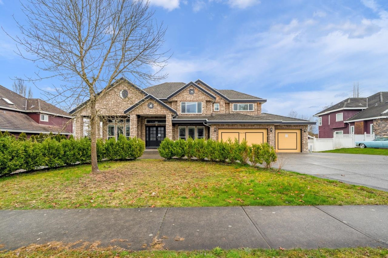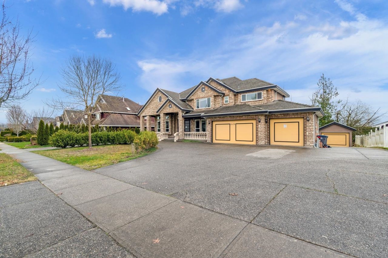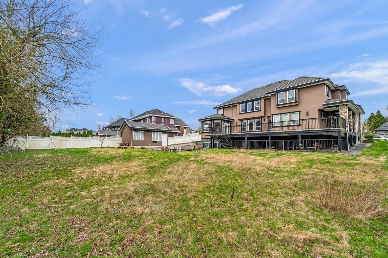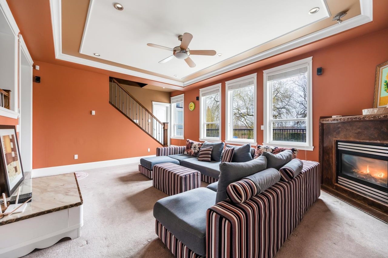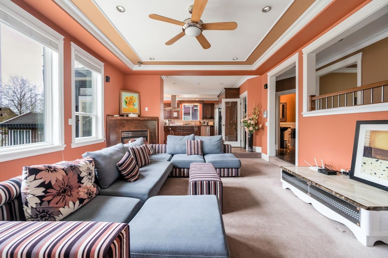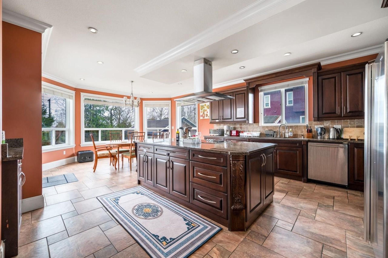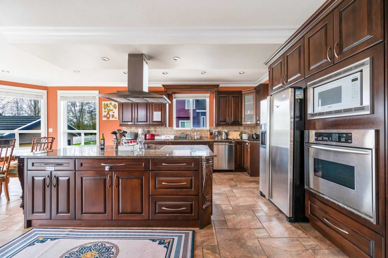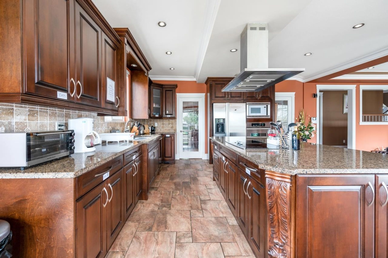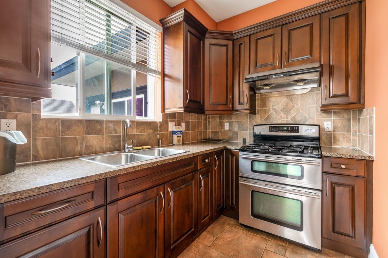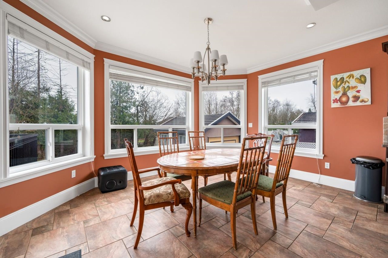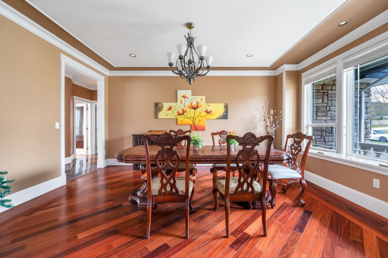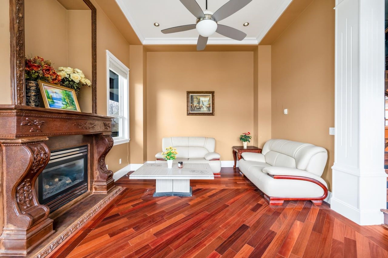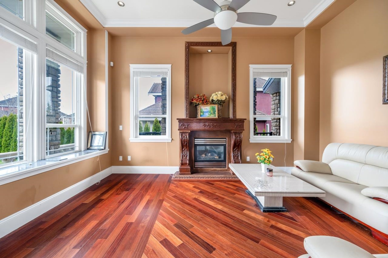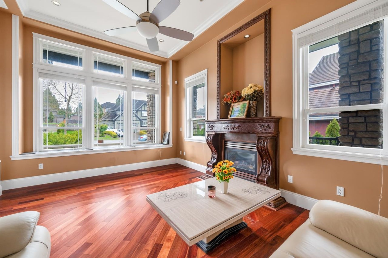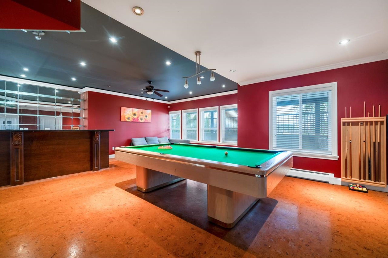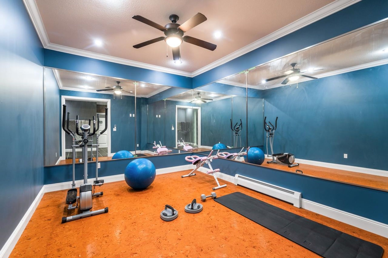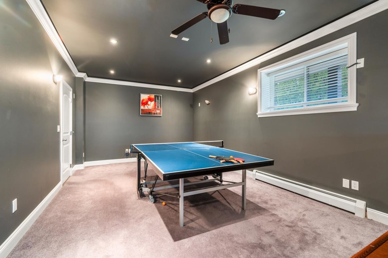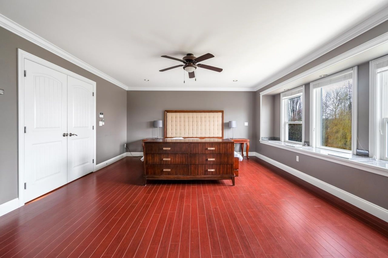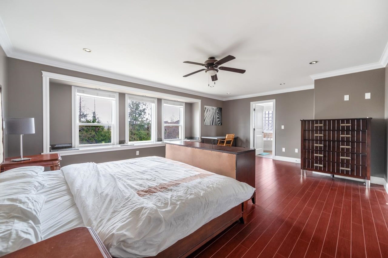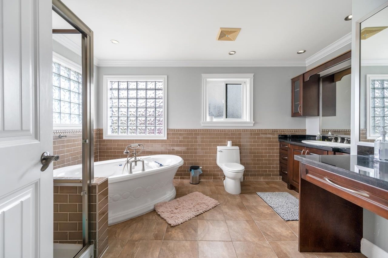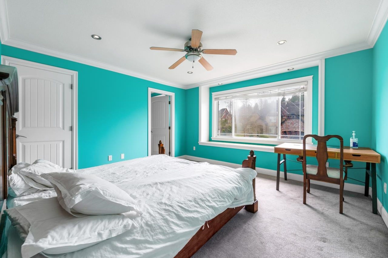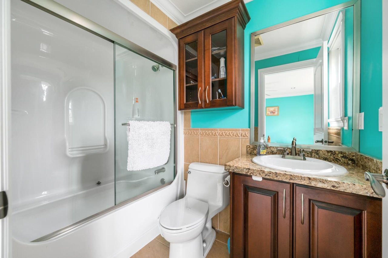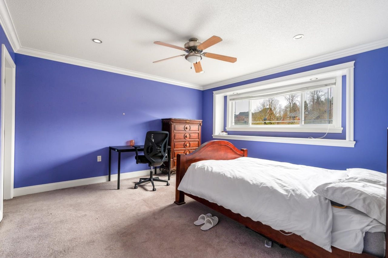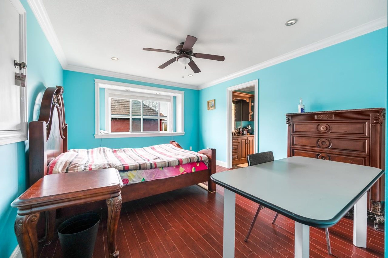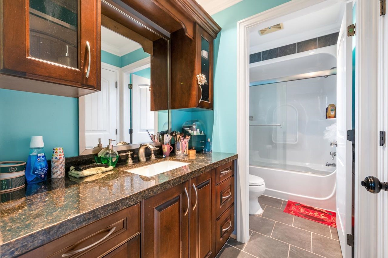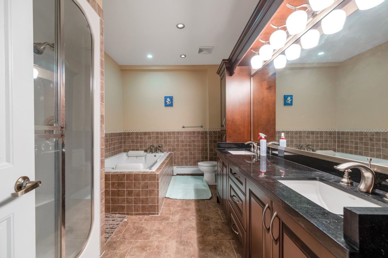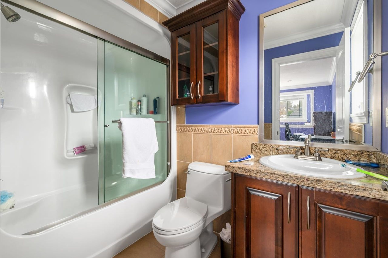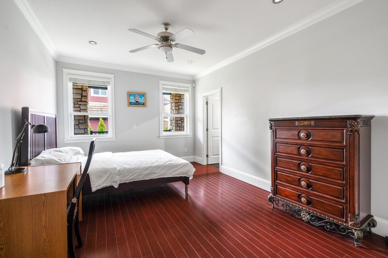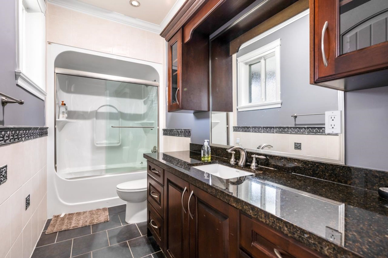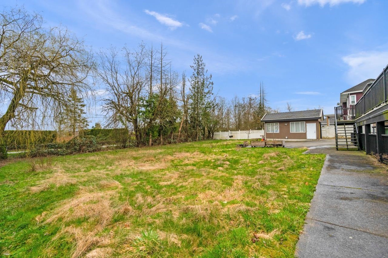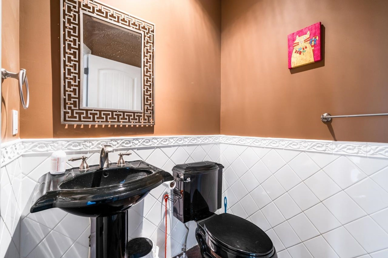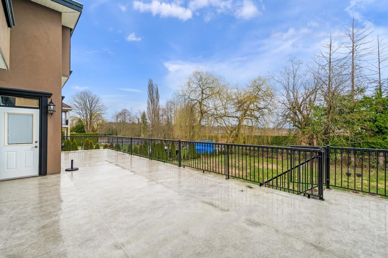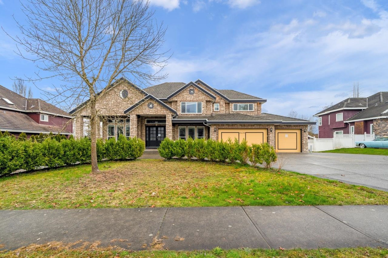
House
8 Bedrooms
9 Bathrooms
Size: 6,289 sqft
Built in 2006
$2,899,999
About this House in Fleetwood Tynehead
An absolutely stunning custom home with one of the largest and most thoughtfully designed floor plans. This luxurious residence features a grand foyer with granite tiles leading to a gourmet kitchen with stainless steel appliances, a separate wok kitchen, and an entertainment-sized living and dining area. The family room boasts elegant engineered hardwood floors. The main floor includes a private office with a separate entrance and a guest bedroom with an ensuite. Upstairs, all five spacious bedrooms have large closets and full ensuites. The finished basement offers a media room, games room with a wet bar, exercise room, steam shower, and Jacuzzi. A large balcony overlooks a beautiful green field. Includes a four-car garage, with one detached.
Listed by Mizar Marketing Ltd..
 Brought to you by your friendly REALTORS® through the MLS® System, courtesy of Omar Mohammad for your convenience.
Brought to you by your friendly REALTORS® through the MLS® System, courtesy of Omar Mohammad for your convenience.
Disclaimer: This representation is based in whole or in part on data generated by the Chilliwack & District Real Estate Board, Fraser Valley Real Estate Board or Real Estate Board of Greater Vancouver which assumes no responsibility for its accuracy.
More Details
- MLS®R2982287
- Bedrooms8
- Bathrooms9
- TypeHouse
- Size6,289 sqft
- Lot Size20,021 sqft
- Frontage110.00 ft
- Full Baths8
- Half Baths1
- Taxes$9069.3
- ParkingAdd. Parking Avail.,DetachedGrge/Carport,Garage;
- ViewGreen field mountain
- BasementFinished
- Storeys2 storeys
- Year Built2006
More about Fleetwood Tynehead, Surrey
Latitude: 49.1564055
Longitude: -122.7465929
Similar Listings

15439 78 Avenue
Fleetwood Tynehead, Surrey
Listed by Coldwell Banker Universe Realty.

16319 78a Avenue
Fleetwood Tynehead, Surrey
Listed by SRS Panorama Realty.

8327 169a Street
Fleetwood Tynehead, Surrey
Listed by Royal LePage Brent Roberts Realty.

