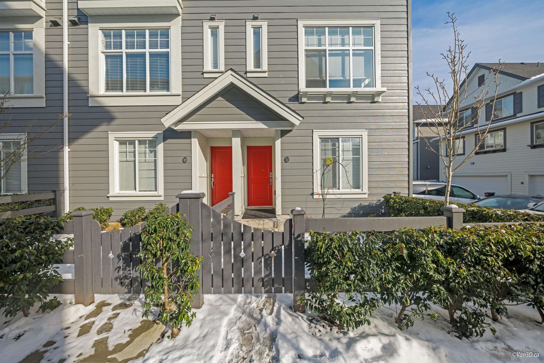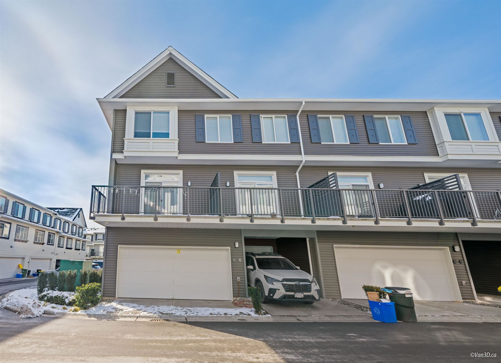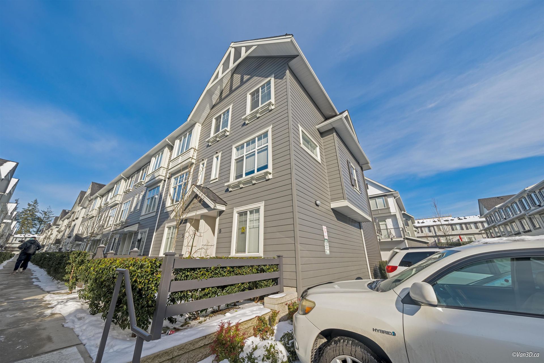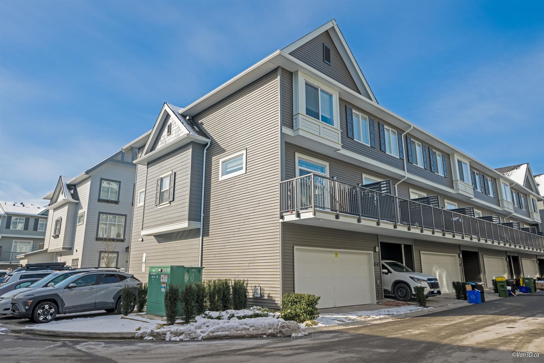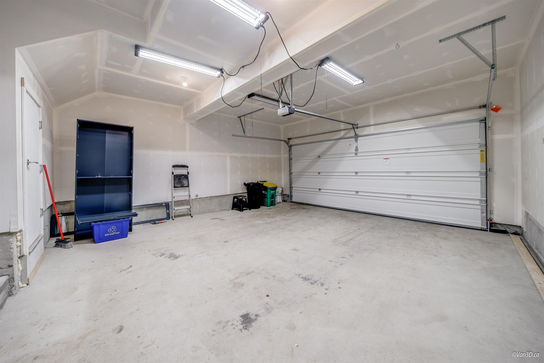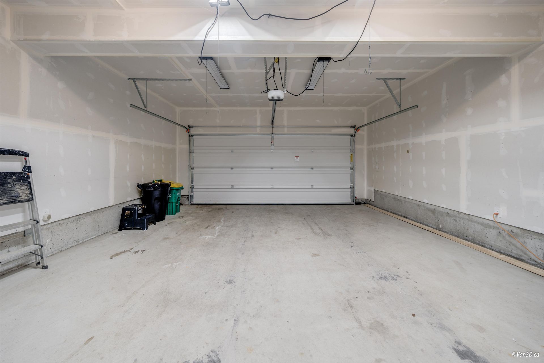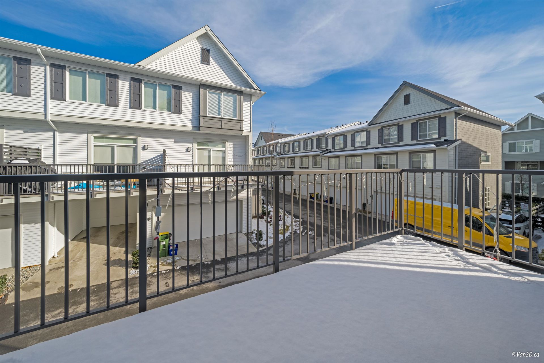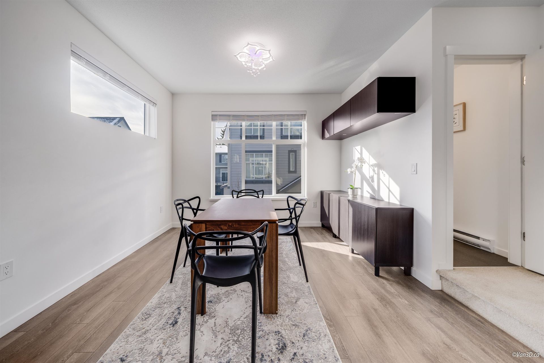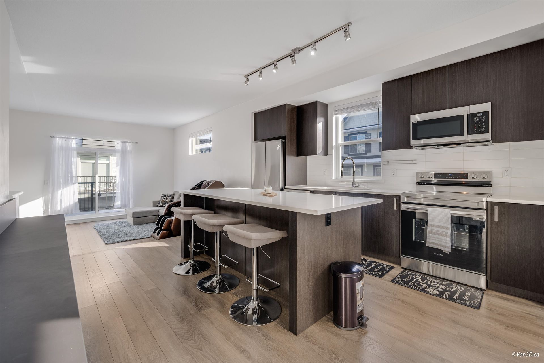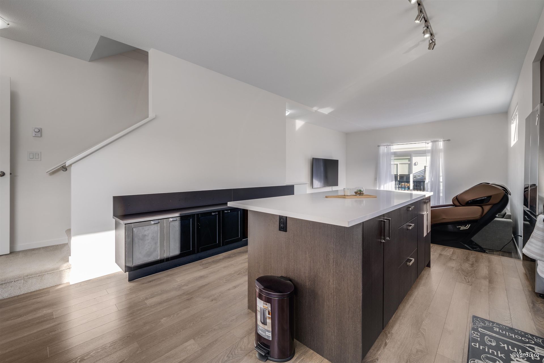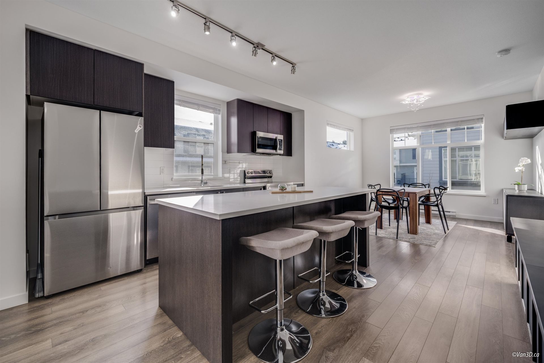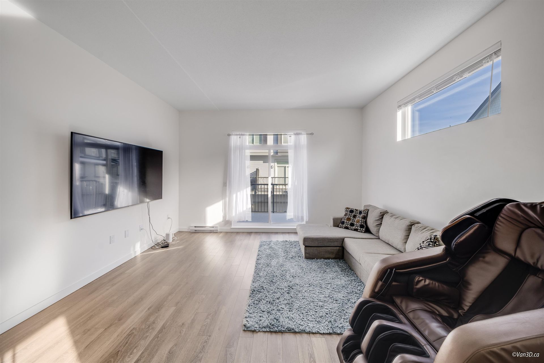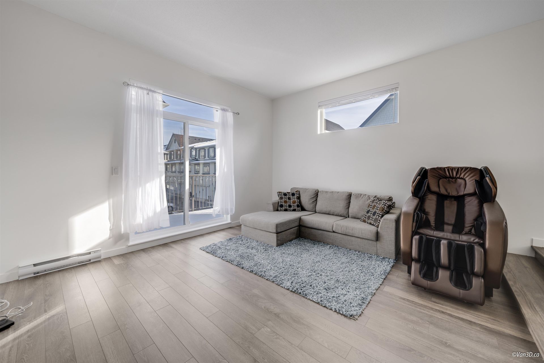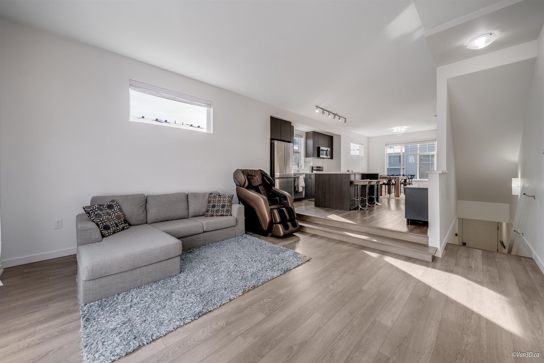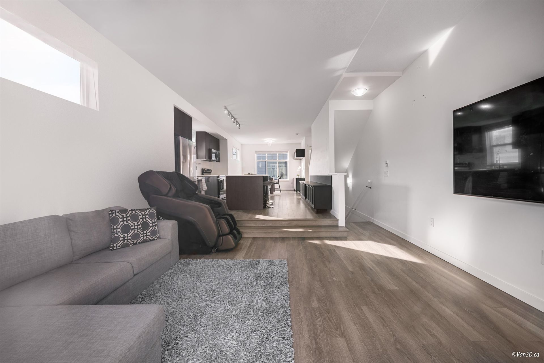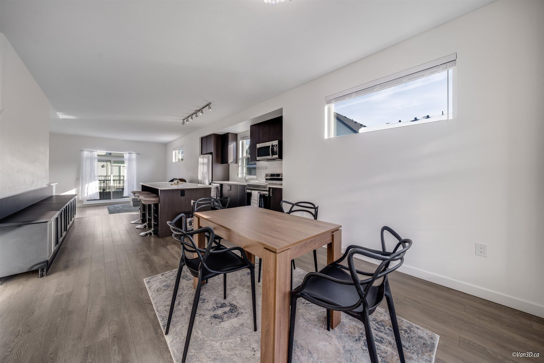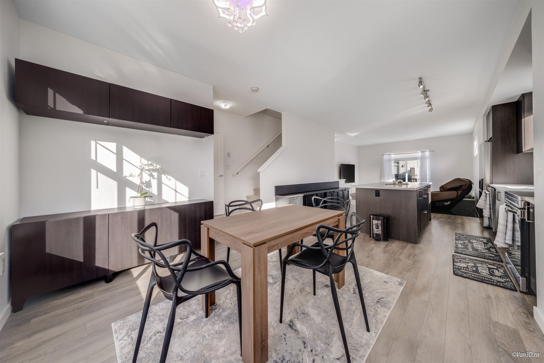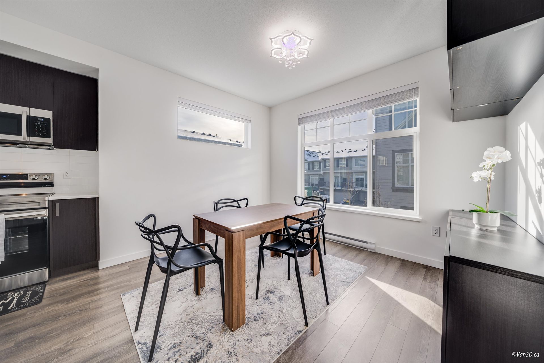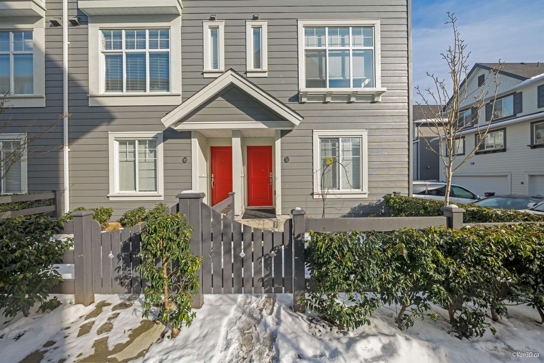
Townhome
4 Bedrooms
4 Bathrooms
Size: 1,653 sqft
Mnt Fee: $325.11
$1,098,888
About this Townhome in Fleetwood Tynehead
Welcome to Fleetwood Village by Dawson and Sawyer. This bright and spacious 4 Bedroom 4 Bathroom Corner Unit offers plenty of space, Parking for 2 vehicles Side By Side Garage and walking distance to shops, grocery, restaurants, and more! This homes highlights a Bedroom on the lower level with a full bathroom. The main living area features multiple windows, a north facing patio with large sliding doors, an Island that is spacious for entertaining or doing homework with the kids. Upstairs features Primary Bedroom and ensuite, 2 generous rooms, and the final 4th bathroom. Laundry in conveniently located steps away from each room. For Schools, Walnut Road Elementary is located near by; Fleetwood Park Senior Secondary catchment. Call for your showing today!
Amenities for 15778 85 Avenue
- Washing Machine
- Dryer
- Fridge
- Stove
- Dishwasher
Building Features of this Townhome
- Club House
- Exercise Centre
- Playground
Listed by Stonehaus Realty Corp..
 Brought to you by your friendly REALTORS® through the MLS® System, courtesy of Omar Mohammad for your convenience.
Brought to you by your friendly REALTORS® through the MLS® System, courtesy of Omar Mohammad for your convenience.
Disclaimer: This representation is based in whole or in part on data generated by the Chilliwack & District Real Estate Board, Fraser Valley Real Estate Board or Real Estate Board of Greater Vancouver which assumes no responsibility for its accuracy.
More Details
- MLS®R2965318
- Bedrooms4
- Bathrooms4
- TypeTownhome
- Building15778 85 Avenue, Surrey
- Size1,653 sqft
- Full Baths3
- Half Baths1
- Taxes$3720.11
- Strata$325.11
- ParkingGarage; Double
- Storeys3 storeys
- Year Built2023
- Style3 Storey,End Unit
More about Fleetwood Tynehead, Surrey
Latitude: 49.1587661
Longitude: -122.7875962
Similar Listings

103 - 9688 162a Street
Fleetwood Tynehead, Surrey
Listed by RE/MAX City Realty.

104 - 15850 85 Avenue
Fleetwood Tynehead, Surrey
Listed by Team 3000 Realty Ltd..

118 - 15850 85 Avenue
Fleetwood Tynehead, Surrey
Listed by RE/MAX Crest Realty.

